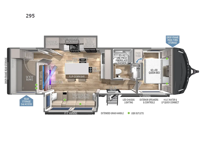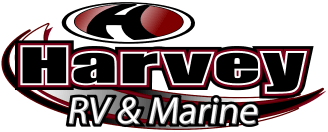Brinkley Model Z Air 295 Travel Trailer For Sale
-

Brinkley Model Z Air travel trailer 295 highlights:
- Island with Flip-Down Bar
- Dual Opposing Slides
- Fireplace
- Pantry with Adjustable Shelves
- Rear Private Bunkhouse
- Queen Bed
Camping with family or friends just got easier in this spacious travel trailer. There is a rear private bunkhouse with double-size bunks and storage space for your guests' things. You will appreciate your own space in the front private bedroom that includes a queen bed and built-in bedside storage with outlets and USB ports. And the full bath includes a 30" x 42" one-piece fiberglass shower so everyone can stay clean throughout your trip. The combined kitchen and living area will be a favorite place to visit together since there is theater seating with three recliners, a TV with swivel, plus a fireplace! You will also enjoy the kitchen island with bar stools and a flip-down bar, a pantry with adjustable shelves, and a spacious 16 cu. ft. refrigerator that can still open when the slide out is in. Head outside to find drop-frame pass-thru storage and rear storage, two patio awnings, LED chassis lighting, quad step entry, and more!
With any Model Z Air travel trailer by Brinkley, you will enjoy premium features at every turn. The industry-first low maintenance roof is sure to be appreciated, plus there are industry-first brass plumbing connections for excellent resistance to corrosion. The drop-frame chassis with over 70 cu. ft. of exterior storage will allow you to bring along camp gear galore, plus there are motion lighting and power outlets for added convenience! You'll also find two hot/cold showers outdoors, along with a 370-watt solar panel, a custom LP box with locked battery storage, and a premium utility center with a retractable 65' water hose to wash off mud from the lake. The interior is just as accommodating with its solid surface countertops, Brinkley CraftSense wood trim construction, integrated window screens and insulated blackout blinds, and the list of luxury features goes on!
Have a question about this floorplan?Contact UsSpecifications
Sleeps 6 Slides 2 Length 34 ft 9 in Ext Width 8 ft Ext Height 11 ft 7 in Int Height 7 ft Hitch Weight 870 lbs GVWR 11995 lbs Dry Weight 9168 lbs Fresh Water Capacity 62 gals Grey Water Capacity 80 gals Black Water Capacity 40 gals Tire Size 225/75R16 Furnace BTU 35000 btu Number Of Bunks 2 Available Beds Queen Refrigerator Type 12V Refrigerator Size 16 cu ft Cooktop Burners 3 Shower Size 30" x 42" Number of Awnings 2 Axle Weight 6000 lbs LP Tank Capacity 30 lbs. Water Heater Type Tankless On Demand AC BTU 36000 btu TV Info LR 50" Smart TV; BR 32" Smart TV Awning Info 8' 6" and 12' Axle Count 2 Number of LP Tanks 2 Shower Type Standard Similar Travel Trailer Floorplans
We're sorry. We were unable to find any results for this page. Please give us a call for an up to date product list or try our Search and expand your criteria.
Harvey RV & Marine is not responsible for any misprints, typos, or errors found in our website pages. Any price listed excludes sales tax, registration tags, and delivery fees. Manufacturer pictures, specifications, and features may be used in place of actual units on our lot. Please contact us @207-990-5081 for availability as our inventory changes rapidly. All calculated payments are an estimate only and do not constitute a commitment that financing or a specific interest rate or term is available.
Manufacturer and/or stock photographs may be used and may not be representative of the particular unit being viewed. Where an image has a stock image indicator, please confirm specific unit details with your dealer representative.
