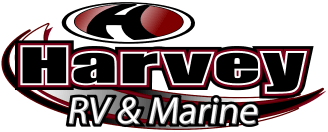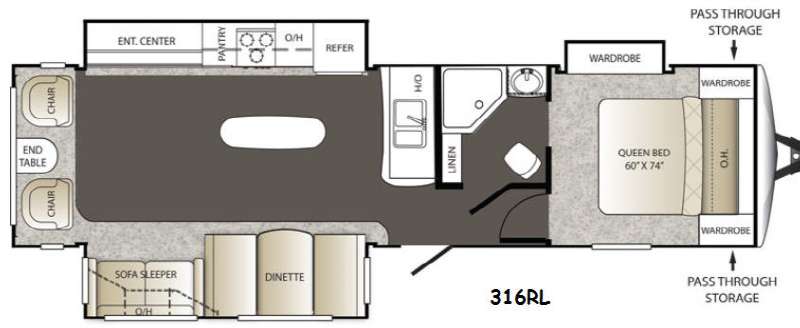Make your way inside this Keystone Outback travel trailer 316RL and find a wide open interior with dual opposing slides. This unit features a rear living area, triple slides, a private front bedroom, and a handy kitchen island!
Enter and notice the bath is almost directly across from the door. This is convenient for accessing when spending time outside. You don't have to run through the entire unit to get to a bathroom. Inside the bath find an angled shower, toilet, sink, and linen cabinet. There is also a second door that leads to the front private master suite.
The front bedroom offers a relaxing space away from the living area where you can rest up from a fun filled day. Inside find a queen size bed with dual bedside wardrobes, plus a third slide out wardrobe on the curbside. There is also overhead storage too.
Back to the main entry head left into the combined kitchen and living room space with dual opposing slides. The door side features a large booth dinette and sofa sleeper with overhead cabinets. This is perfect for added guests.
Along the back wall find two lounge chairs with an end table between. Rounding out the living space where you can gather for conversation or watching TV you have an entertainment center slide that also features the kitchen appliances on the opposite end.
In the kitchen area find a pantry, three burner range, counter space with overhead storage, and a refrigerator. Along the interior wall find added counter space with a double sink, and plenty of overhead storage for dishes and things. A handy kitchen island can be used for prep space or serving, plus so much more!
There is also a front pass-through storage compartment for all of your extra camping gear too!






