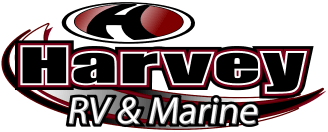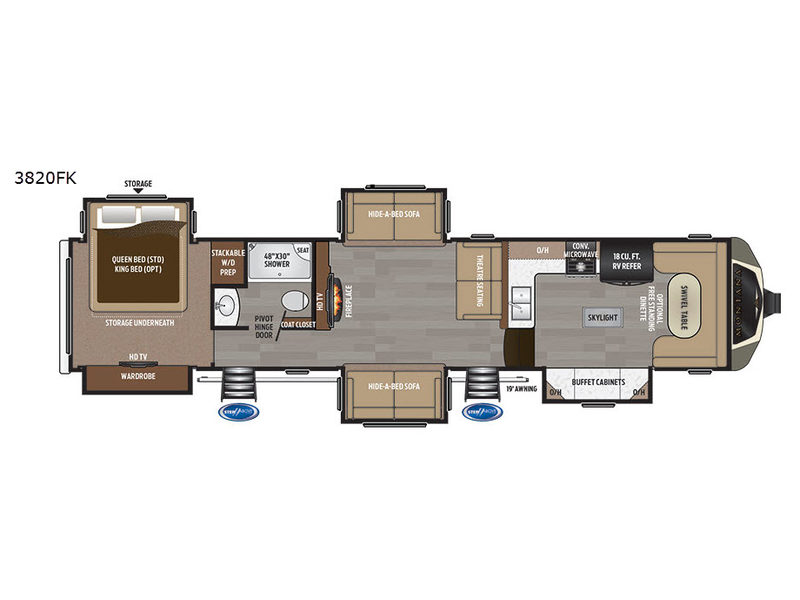 +29
+29-
Sleeps 8
-
5 Slides
-
Front KitchenU Shaped Dinette
-
41ft Long
-
13,895 lbs
3820 FK Floorplan
Specifications
| Sleeps | 8 | Slides | 5 |
| Length | 40 ft 9 in | Ext Width | 8 ft |
| Ext Height | 13 ft 5 in | Hitch Weight | 2810 lbs |
| Dry Weight | 13895 lbs | Cargo Capacity | 2915 lbs |
| Fresh Water Capacity | 66 gals | Grey Water Capacity | 78 gals |
| Black Water Capacity | 39 gals | Tire Size | ST235/80R16G |
| Furnace BTU | 35000 btu | Available Beds | Queen |
| Refrigerator Type | Four Door RV Refrigerator | Refrigerator Size | 18 cu ft |
| Convection Cooking | Yes | Cooktop Burners | 3 |
| Shower Size | 48" x 30" | Number of Awnings | 1 |
| Axle Weight | 14000 lbs | LP Tank Capacity | 60 |
| Water Heater Capacity | 12 gal | Water Heater Type | DSI Gas/Electric |
| AC BTU | 30000 btu | TV Info | Living Room 48" LED TV, Bedroom 32" LED TV, Outside 32" HD TV |
| Awning Info | 19' Electric | Axle Count | 2 |
| Washer/Dryer Available | Yes | Number of LP Tanks | 2 |
| Shower Type | Shower w/Seat | VIN | 4YDF38225H4703125 |
Description
Step inside the rear most entry door and find a conveniently located bathroom almost across from the door. Inside you will find a 48" x 30" shower, toilet, and vanity with sink.
Head left at the same rear most entry and find the master bedroom which features dual opposing slide outs. A slide out wardrobe along the curb side, and a slide out queen or optional king size bed along the road side. The bed features storage beneath that is perfect for extra bedding, and luggage. Near the front of the bed along the shared bathroom wall you will find a washer and dryer prepped space for added convenience if you like.
Down the hall toward the front of this Montana fifth wheel you will enter a spacious central living area thanks to another set of dual slide outs. Here the slide outs each feature a hide-a-bed sofa. Along the interior wall shared with the bathroom enjoy an HDTV and optional fireplace. There is also a set of theater seats opposite allowing for plenty of seating and sleeping space for overnight guests.
Head up the steps just to the right of the second side entry door into the raised front kitchen. Here you will see a slide out buffet with overhead cabinets for plenty of storage. A u-shaped dinette fits across the front for gathering to enjoy a meal cooked easily with this great setup. There is an L-shaped counter with a double sink, a three burner range with overhead convection microwave oven, and an 18 cu. ft. RV refrigerator, plus center skylight.
You will also love the exterior storage for outer camping gear, plus so much more!
Features
Standard Features (2017)
Living Area
- Glazed zinfandel cherry cabinetry
- Solid hardwood slide out fascia
- Roller shades
- Front to rear interior vaulted ceiling
- Tri-fold hide-a-bed sofa
- Hidden cabinet hinges
- 6’ 6” Tall main slide-outs
- Flush Mounted LED Interior Lights
- Ceiling Fan with Light Kit
- Ceiling crown molding with LED Lighting
Kitchen
- Stainless steel kitchen sink
- Solid surface flush mount sink covers
- 30” over-the-range convection/microwave oven
- Power vent fan with rain sensor in kitchen
- Full extension drawer guides
- Pull out kitchen trash can (Most models)
- Solid surface kitchen counter-tops
- Hi arch kitchen faucet with integrated pull down sprayer
- Sink cover storage below kitchen sink
- 18 Cubic foot 4 door RV refrigerator (3000, 3160, 3660, 3720, 3730, 3790, 3810, 3820, 3910, 3950)
- Residential french door refrigerator w/ ice maker and 1000 watt inverter (3661, 3721, 3731, 3791, 3811, 3911)
- Wall mounted free standing dinette with (2) fixed and (2) folding chairs (Optional 3820)
- Central vacuum with interior and exterior ports plus toe kick sweep
Home Entertainment
- RG-6 satellite prep
- 48” HD LED TV in living area
- DVD/CD/MP3 entertainment system with bluetooth
- Winegard Rayzar Z-1 HD digital TV antenna
- 32” HD LED TV in bedroom
- Marine grade exterior speakers
Bedroom
- 60” x 80” Queen Bed
- iRelax high density mattress
- (2) Bedside electrical outlets
- Bedside night stands
- Reading lights over bed
- Prepped for combo OR 2 piece washer/dryer with separate 20amp circuits for each appliance
- Quilted headboard
- Massive storage under bed
Bathroom
- Seamless 48” x 30” fiberglass shower
- Porcelain foot flush toilet
- Solid surface bathroom vanity
- Wire & frame for 3rd A/C
- 75amp Converter
- Sky light over shower
- 12 gallon DSI gas/electric water heater
- 30,000 BTU dual whisper quiet A/C system with heat pump
- 50amp Service
Construction
- 5” Arched fiberglass composite roof rafters
- Laminated sidewalls with dual layered luan and metal backing strips to anchor interior cabinets
- Powder coated 12” steel I-beam frame
- (R-38 Equivalent) Radiant technology insulated roof
- (R-11) Insulated sidewalls
- Insulated and heated holding tanks and dump valves
- Insulated in-floor water lines
- 35,000 BTU furnace
- Welded aluminum framed walls and floors
- Seamless 5/8” thick Dynaspan® floor decking
- Tested and approved for 0 degree usage since 2005
- (R-21) Insulated main floor
- (R-15) Insulated slideout floors
- Vented attic
- Enclosed and heated low point drains
- 12v electric tank heaters
- 3” x 14” Residential in-floor straight line heat duct system
- 5100 BTU electric fireplace
Towing
- Max Turn front cap and radius frame with Hitch Vision™
- Prepped for rear view camera
- G-range tires
- 16” 8-Lug Aluminum wheels
- Back-up lights
- Undermount spare tire and carrier
- MORryde pin box
- MORryde CRE 3000 suspension
- Heavy duty wet bolt kit with bronze bushings and 1/2” shackle links
- 7000 lb Dexter E-Z lube axles with self adjusting brakes
Exterior Features
- High gloss gel coated sidewalls and rear wall
- Extra large (30” wide by 78” tall) entry door with friction hinge and integrated window shade
- Rear roof ladder
- Slam latch pass thru storage compartment doors
- 12v electric patio awning with LED lights
- Patio security light
- Automotive paint with 2 layers of clear coat on front cap
- Automotive frameless safety glass windows
- Fold away entry handle
- Enormous drop frame pass thru storage compartment
- MORryde “Step Above” entry steps
- 2nd 12v electric patio awning w/LED lights on slide-out (3000, 3160, 3720, 3721, 3810, 3811, 3910, 3911, 3950)
- Heated central exterior water and convenience center
Four Season Living Package (Mandatory)
- Insulated and Enclosed Underbelly
- (R-21) Insulated Main Floor
- (R-11) Insulated Double Layer Supported Fiberglass Sidewalls
- Fully Vented Attic
- 12v Electric Tank Heaters
- (R-15) Insulated Slideout Floors
- (R-38 Equivalent) Radiant Technology Insulated Roof
- Heated Pass Through Convenience Center
Montana Legacy Edition (Optional)
- Decorative fiberglass rear cap
- Exclusive MOR/Ryde LRE 4100 Suspension
- Hardwood Cherry Cabinet Framing (stiles)
- iN-Command Control System
- Upgrade day/night roller shades
- Rear accessory hitch
Residential Living Package (Mandatory)
- Best in Class MOR/Ryde Hitch Pin
- Wireless Back-up Camera with in Vehicle Mobile Display
- Free Standing Dinette with (2) Fixed and (2) Folding Chairs
- 6’6” Extra Tall Main Slideout Heights
- Upgrade Solid Surface Kitchen and Bathroom Countertops with Range and Sink Covers
- 30” OTR Convection Microwave
- French Door Residential Refrigerator w/ ice maker
- Central Vacuum with Interior and Exterior Ports and Toe Kick Sweep Convenience
- Patented ‘Max Turn” Front Cap with Hitch Vision and LED Profile Lighting
- MOR/Ryde CRE 3000 Suspension System
- Slam Latch Pass Through Storage Compartment Doors
- Front to Rear Interior Vaulted Ceiling
- Washer and Dryer Prep
- LED Interior Lighting
- Glazed Hardwood Cherry Cabinet doors and Drawers
- RV Four Door Refrigerator
- Power Vent Fan in Kitchen
Legacy Edition Package (Optional)
- Shoreline® Low Profile Power Cord Reel (N/A 3000RE)
- Wireless Rear View Camera with in Vehicle Mobile Display
- Keystone In-Command Control System
- Rear Accessory Hitch
- Solid Hardwood Residential Cherry Cabinet Framing
- Rear fiberglass cap with automotive paint and 2 layers of clear coat (N/A 3790, 3791)
- MORryde LRE 4100 suspension
- Day and night roller shades in living area (night roller shades in bedroom and hallway)
Options
- King Bed
- Residential French door refrigerator with ice maker and 1000 watt inverter (3661, 3721, 3731, 3791, 3811, 3911)
- 5100 BTU electric fireplace (Mandatory option)
- Power vent fan with rain sensor in bathroom
- Power vent fan with rain sensor in toilet room (3910 or 3911 only)
- Hi back desk chair with step ladder (3950 only)
- Theater seating in place of recliners (3000, 3160, 3720, 3721, 3810, 3811, 3910, 3911, 3950)
- Wall mounted free standing dinette with (2) fixed and (2) folding chairs in place of booth dinette (3820 only)
- 30,000 BTU dual whisper quiet A/C system with heat pump (Mandatory Option)
- 6 Point hydraulic automatic leveling system (Mandatory option)
- Outside entertainment center with 32” HD LED TV (Mandatory option) (N/A 3820)
- Full body paint (Requires Montana Legacy Edition Package)
- (5) Goodyear “G” range tires
- Dual pane frameless windows
- Slideout awnings package
- Generator ready (Onan 5.5 KW specifications)
- Onan Marquis Gold 5.5 KW LP generator
Please see us for a complete list of features and available options.
All standard features and specifications are subject to change.
Save your favorite RVs as you browse. Begin with this one!
Loading
Harvey RV & Marine is not responsible for any misprints, typos, or errors found in our website pages. Any price listed excludes sales tax, registration tags, and delivery fees. Manufacturer pictures, specifications, and features may be used in place of actual units on our lot. Please contact us @207-990-5081 for availability as our inventory changes rapidly. All calculated payments are an estimate only and do not constitute a commitment that financing or a specific interest rate or term is available.
Manufacturer and/or stock photographs may be used and may not be representative of the particular unit being viewed. Where an image has a stock image indicator, please confirm specific unit details with your dealer representative.





