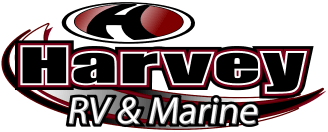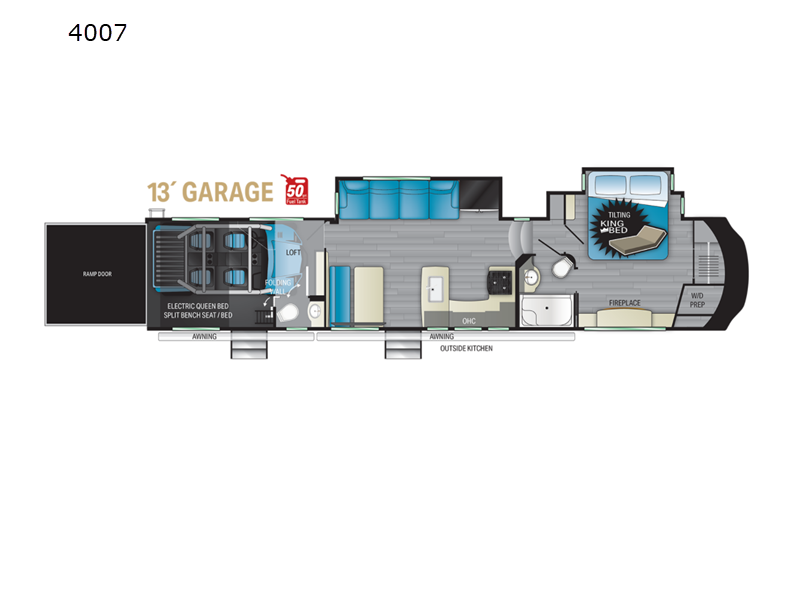
 +6
+6-
Sleeps 7
-
3 Slides
-
Outdoor KitchenBath and a Half
-
45ft Long
-
16,620 lbs
4007 Floorplan
Specifications
| Sleeps | 7 | Slides | 3 |
| Length | 44 ft 8 in | Ext Width | 8 ft 5 in |
| Ext Height | 13 ft 3 in | Hitch Weight | 3665 lbs |
| GVWR | 20000 lbs | Dry Weight | 16620 lbs |
| Cargo Capacity | 3332 lbs | Fresh Water Capacity | 100 gals |
| Grey Water Capacity | 98 gals | Black Water Capacity | 80 gals |
| Tire Size | 16" | Furnace BTU | 35000 btu |
| Fuel Capacity | 50 gals | Number Of Bunks | 1 |
| Available Beds | King | Refrigerator Size | 18 cu ft |
| Convection Cooking | Yes | Cooktop Burners | 3 |
| Number of Awnings | 2 | Axle Weight | 7000 lbs |
| Garage Size | 13 ft | LP Tank Capacity | 30 lbs |
| Water Heater Capacity | 12 gal | AC BTU | 45000 btu |
| TV Info | LR 50" LCD HDTV | Awning Info | 19' w/LED Lights |
| Axle Count | 3 | Washer/Dryer Available | Yes |
| Number of LP Tanks | 2 | Shower Type | Shower w/Seat |
| Electrical Service | 50 amp | VIN | 5SFCG4536ME451734 |
Description
Heartland Cyclone toy hauler 4007 highlights:
- Booth/Table Seating
- Four Person Sofa
- Full & Half Bath
- Loft
- Bedroom Fireplace
- Outside Kitchen
Get ready to let the fun continue all weekend long with this triple slide out Cyclone 4007 toy hauler fifth wheel. The 13' garage features enough room for an ATV or several dirt bikes. With the handy half bathroom in the garage you can easily clean up without walking through the whole fifth wheel. The loft features additional sleeping space as well as the four person sofa in the living area, the electric bed in the garage, and the king bed double slide in the private front bedroom. Also in the bedroom you can relax while warming up in front of the fireplace. When it comes time for dinner then you can decide whether you want to prepare your meal inside or at the outside kitchen.
Each one of these Heartland Cyclone fifth wheel toy haulers offer luxury, toy hauler capacity, and a residential look and feel! You will find comfort and convenience from the inside out starting with the "Swift Space" pull out dresser work station and the culinary kitchen work space to the patent pending Stor-Mor exterior storage with three-sided access to the basement with 30% more capacity for your gear. The adjustable sunlight blackout shades make it easy for you to take an afternoon nap so you can re-charge and get back to riding the trails. These units are strong, lightweight, weather and temperature resistant, and easy to haul with the Azdel laminated sidewalls and composite substrate. An ultimate outdoor kitchen combination is just waiting for you to grill up your best burgers while taking in your beautiful scenery!
Features
Standard Features (2021)
Top 5 Exterior
- Patent pending Stor-Mor three-sided access to basement with 30% more capacity
- Armor Guard wrap around skirting
- Glow Technology Graphics
- Azdel laminated sidewalls and composite substrate creating a strong, lightweight, quiet, weather and temperature resistant wall that will increase the life of your RV.
- Ultimate outdoor kitchen combination
Top 5 Interior
- “Swift Space” work station creating a quick and convenient pull out dresser work station
- Maximum garage space with ½ bathroom folding door
- Tilting King bedroom suite with 30% more floor space
- Culinary kitchen work space
- Sunlight adjustable zebra shades
Additional Exterior
- Ramp door patio with electric awning
- Ramp Patio steps and Stor-Away folding patio step holder
- Stunning exterior glow technology graphics
- MorRyde 3000 CRE suspension
- Industry leading Patent Pending – pass-through Store More storage with 30% more storage
- Universal docking center(All system hook-ups located in one, convenient, concealed compartment)
- High gloss silver metallic sidewall
- Painted front cap (with LED lights)
- Quad aluminum fold out step in garage entry
- Quad aluminum solid step in main living entry
- Entry assist handle
- 80 Amp power convertor
- 50 Amp service with detachable cord
- Deep tinted max vent windows
- Radius, 1” thick slam baggage doors
- Rain gutters with spouts
- LED scare lights
- Rear flood light
- Exterior hot/cold shower with high pressure nozzle
- Outside mini fridge (some models)
- Dual 30 lb. LP tanks
- Auto transfer switch
- Huge 94” wide door opening
- Enclosed gooseneck
- 5.5 KW generator with fuel station and timer
- LP quick connect for BBQ grills
- Two side awnings with LED lights
- Painted front cap
- Rear folding side ladder
- Doorside spray port
- Backup camera prep
Additional Interior
- LED lighting throughout
- Roller shades in living area Now ( Adjustable Zebra Shades thru entire unit)
- Solid surface sink covers
- Fireplace
- Custom monitor control panel Custom One Touch Monitor Panel
- (3)15,000 BTU A/C
- Air vent in loft
- His/hers reading lights in loft
- Overhead cabinets or shelving throughout
- High quality overstuffed residential furniture
- Electric fan
- LED lighted fascia
- Capet Free Slide Outs
- 50" LCD HDTV with cable/satellite hook-ups
- Three zone JBL Audio System
- Two JBL exterior marine grade speakers
Construction Standard
- One-piece radius walk-on EPDM roof
- Welded tubular aluminum construction
- 12” I-beam powder coated steel frame (Triple Axle only)
- 10" I-beam powder coated steel frame (Double Axle only)
- Heated and enclosed underbelly
- Hi-flow water pump
- R-40 roof, R-45 floor, R-11 sidewall insulation
- Wide body design
Tires & Axles Standard
- 16” G-rated tires with aluminum wheels
- Triple 7,000 lb. axles (most models)
- Double 7,000 lb. axles
- MorRyde 3000 CRE suspension
Bedroom Standard Features
- Single level master suite
- Swift Space work station
- King mattress
- Exclusive bed tilt system with 30% more floor space
- Washer dryer prep
Bath Standard Features
- Residential one piece fiberglass shower with shelves
- Glass shower door
- Foot flush porcelain toilet
- Heat and A/C vents in main bathroom
- Large vanity drawers
- Skylight over shower
- Power bath vent
Garage Standard
- Plywood garage flooring
- Steel D-ring tie downs
- 3000 lb. rated ultra-light ramp door
- Large 8’ garage door ramp
- Recessed hidden beaver-tail
- Heat duct in garage
- Rear screen
- Oversized windows max ventilation
- Decorative chair rail
- Built-in overhead cabinets
- with entertainment center
- Power Queen beds with convertible sofa
- Heat strip in the garage A/C
Options
- Full body paint (3 options)
- Yeti Package
- Removable edge woven flooring
- Three season garage wall
- Residential refrigerator
- MORryde Pin Box
- Slide toppers
See us for a complete list of features and available options!
All standard features and specifications are subject to change.
All warranty info is typically reserved for new units and is subject to specific terms and conditions. See us for more details.
Save your favorite RVs as you browse. Begin with this one!
Loading
Harvey RV & Marine is not responsible for any misprints, typos, or errors found in our website pages. Any price listed excludes sales tax, registration tags, and delivery fees. Manufacturer pictures, specifications, and features may be used in place of actual units on our lot. Please contact us @207-990-5081 for availability as our inventory changes rapidly. All calculated payments are an estimate only and do not constitute a commitment that financing or a specific interest rate or term is available.
Manufacturer and/or stock photographs may be used and may not be representative of the particular unit being viewed. Where an image has a stock image indicator, please confirm specific unit details with your dealer representative.





